
Conceptual rendering of garage & 2nd-story, kids, wing addition along with new, covered, patio area. Courtesy Kime Design LLC
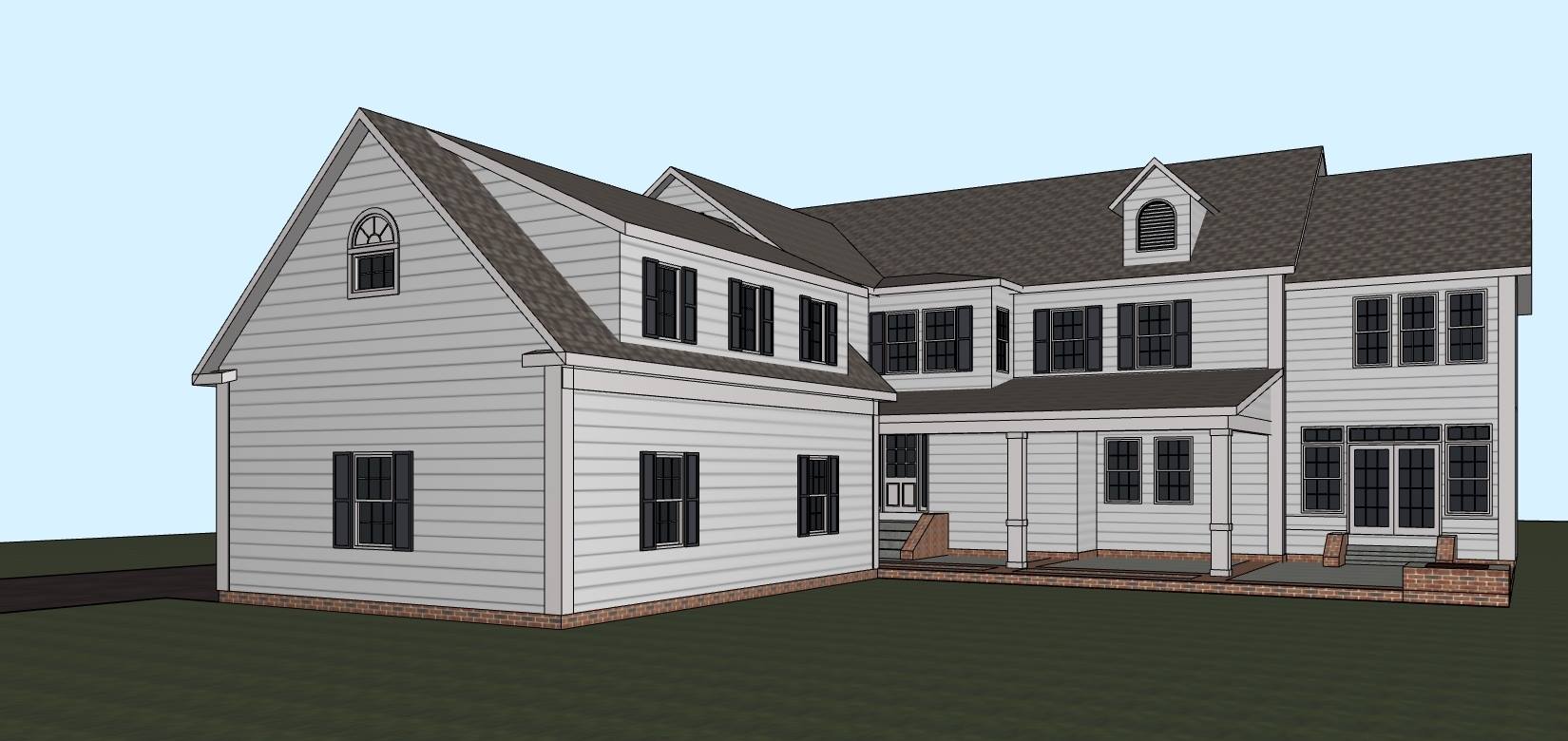
Conceptual rendering of garage & 2nd-story, kids, wing addition along with new, covered, patio area. Courtesy Kime Design LLC
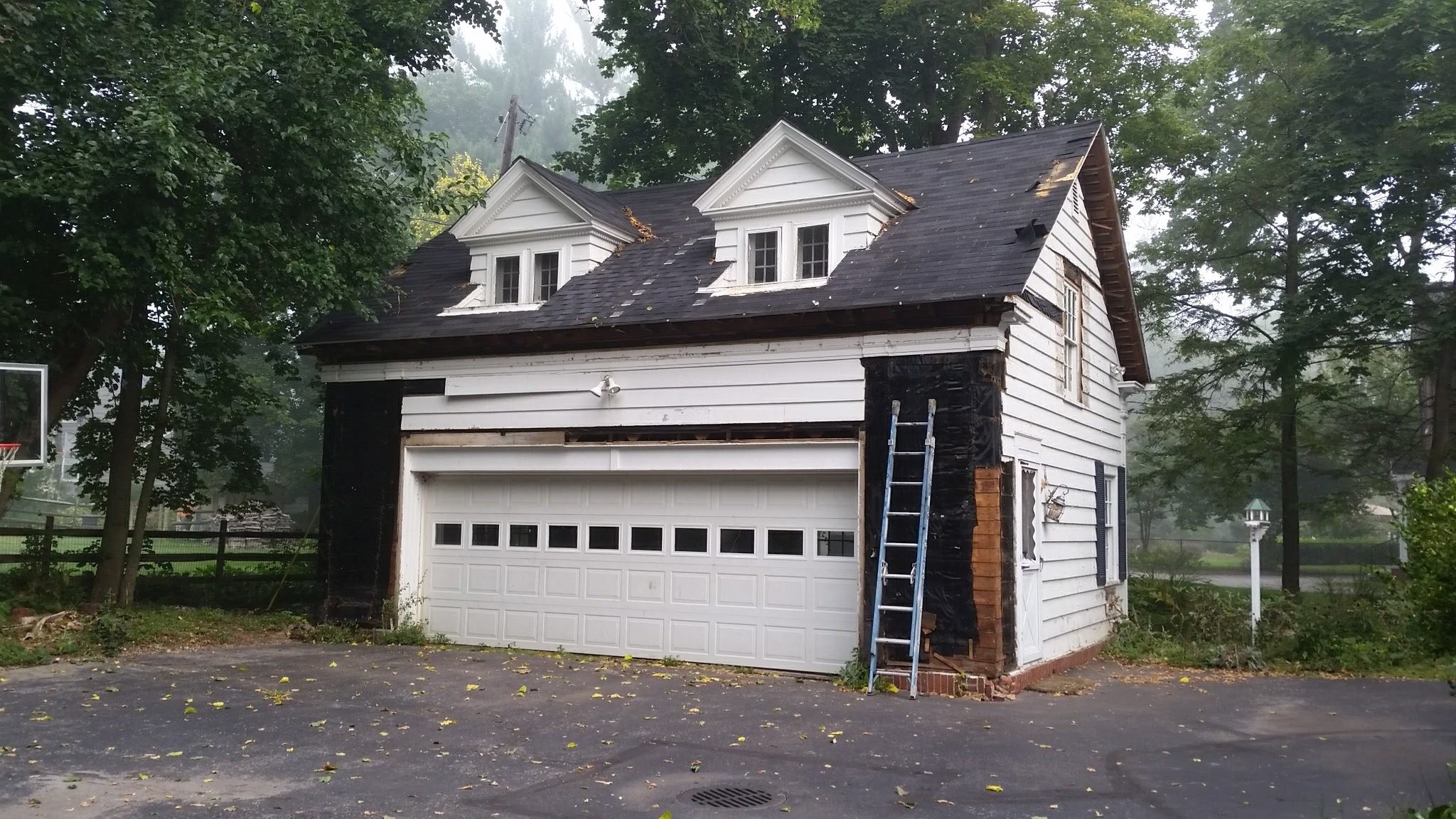
In order to replicate the original rake, eave and column details, sections were removed for study and testing. The craftsmanship of the original components is truly remarkable.

Working through the exterior trim details, with the help of site measurements, photo matching, and 3D software. Thank you to our carpenters and suppliers for their efforts!

Working through the exterior trim details, with the help of site measurements, photo matching, and 3D software. Thank you to our carpenters and suppliers for their efforts!
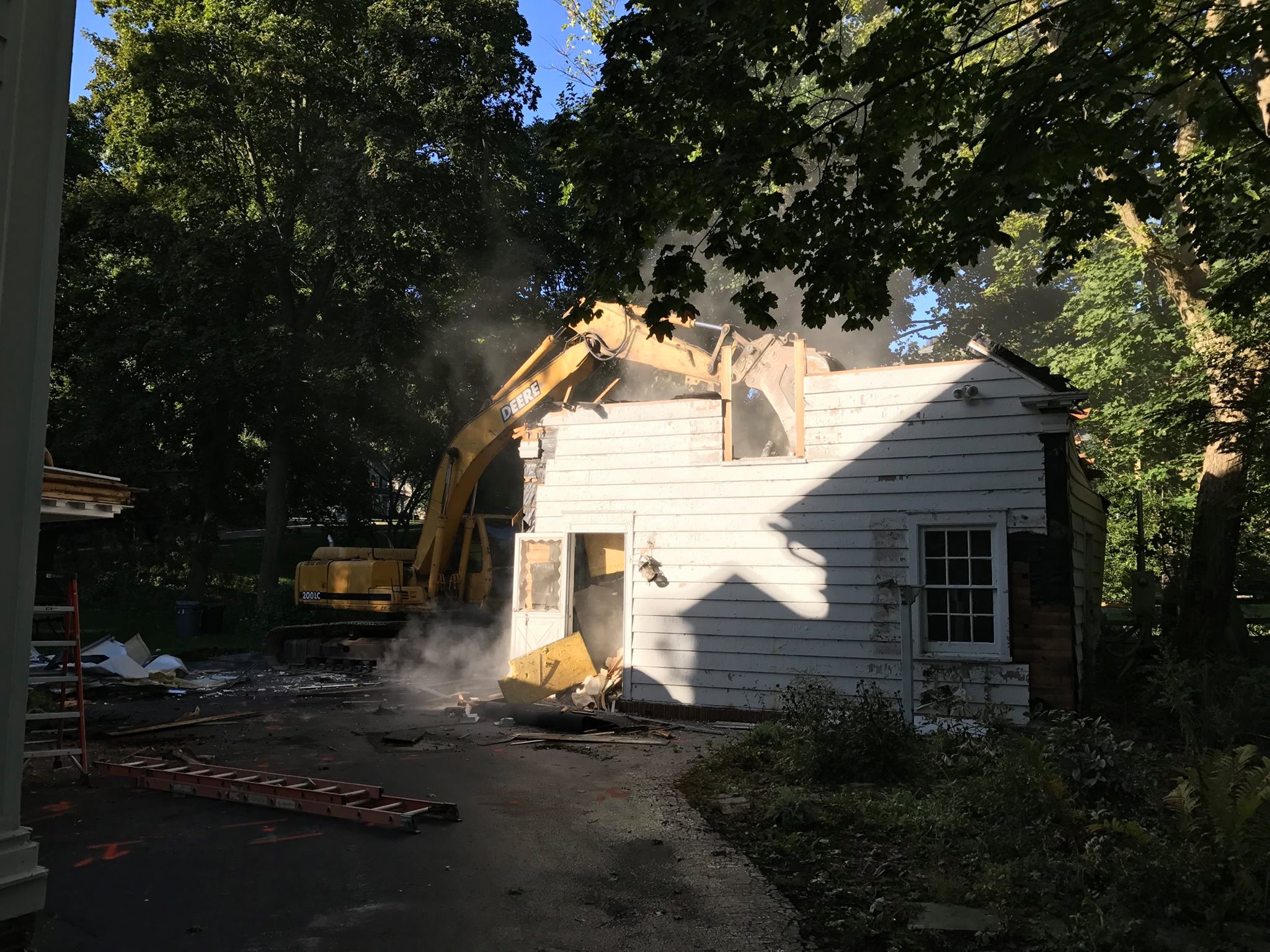
Demo crew making short work of the remainder of the garage and clearing the site for the addition.

Demo crew making short work of the remainder of the garage and clearing the site for the addition.
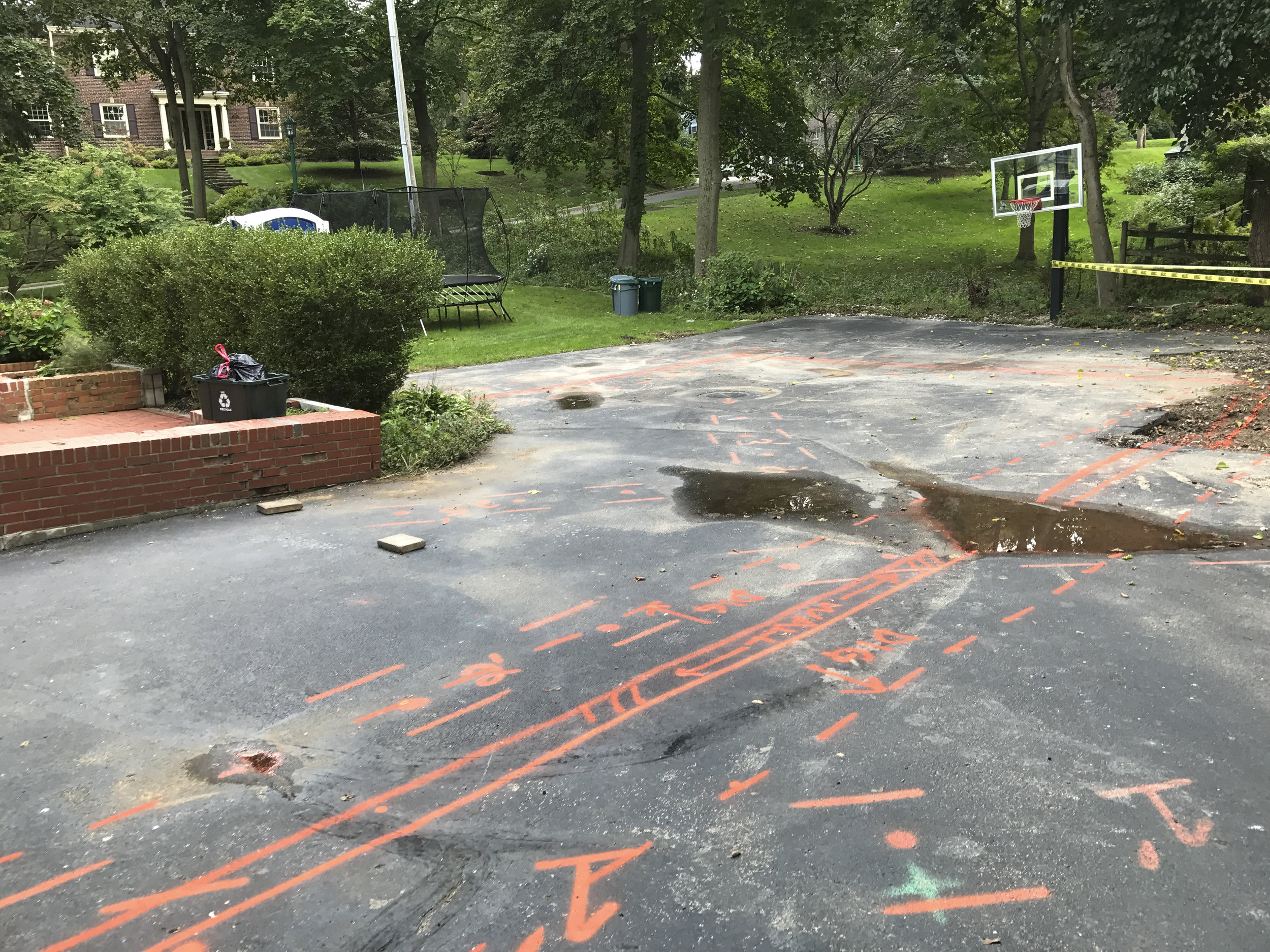
Site marked out for initial site work and excavation

Excavation begins!

Preparing future connection at house.

Footers Excavated.

Footers excavated.

Footers poured.

Foundation walls prepped and ready to pour.

Framing begins!

Structure coming together.
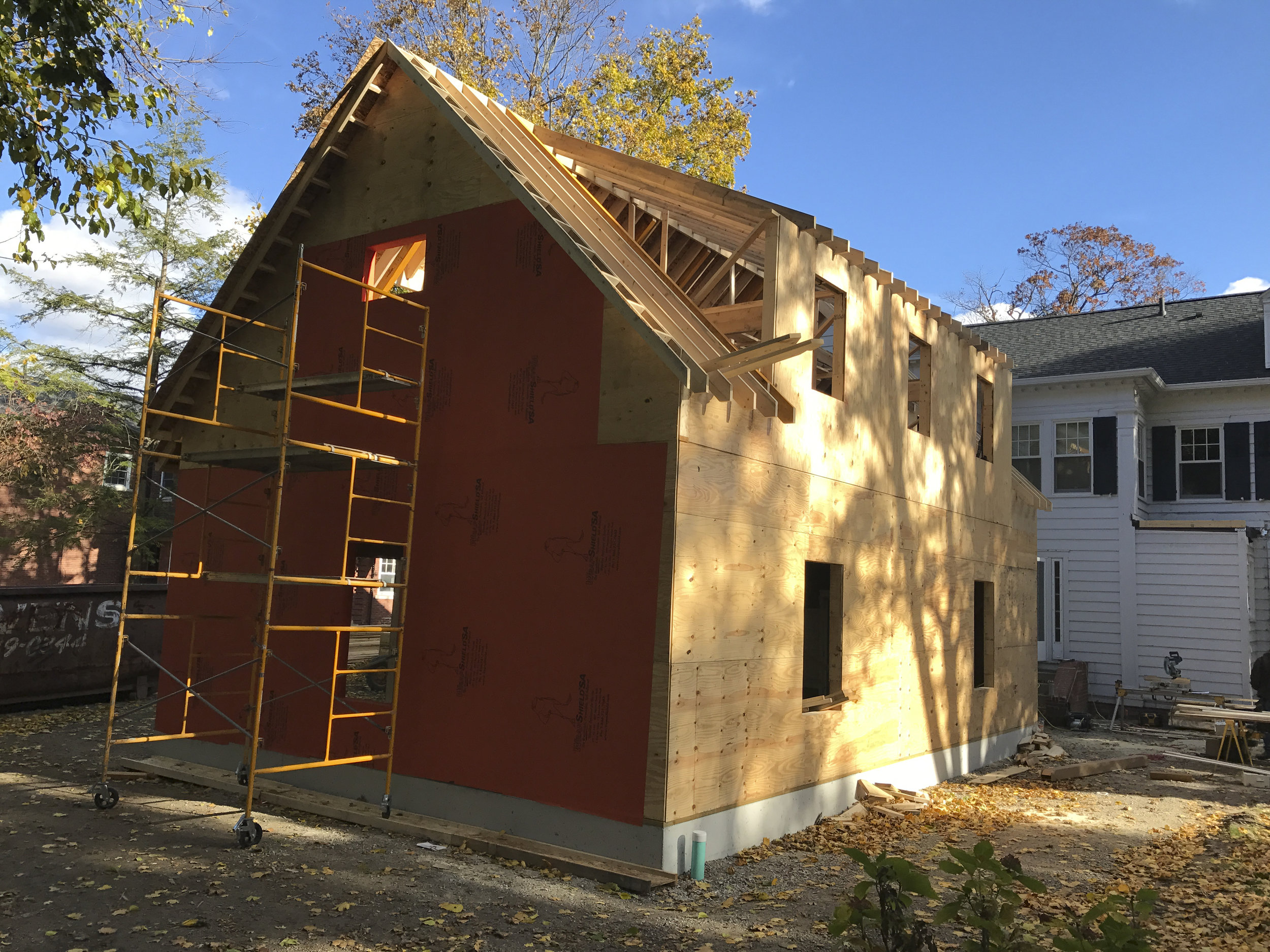
Installing roof deck and Vaproshield.

Installing roof deck and Vaproshield.
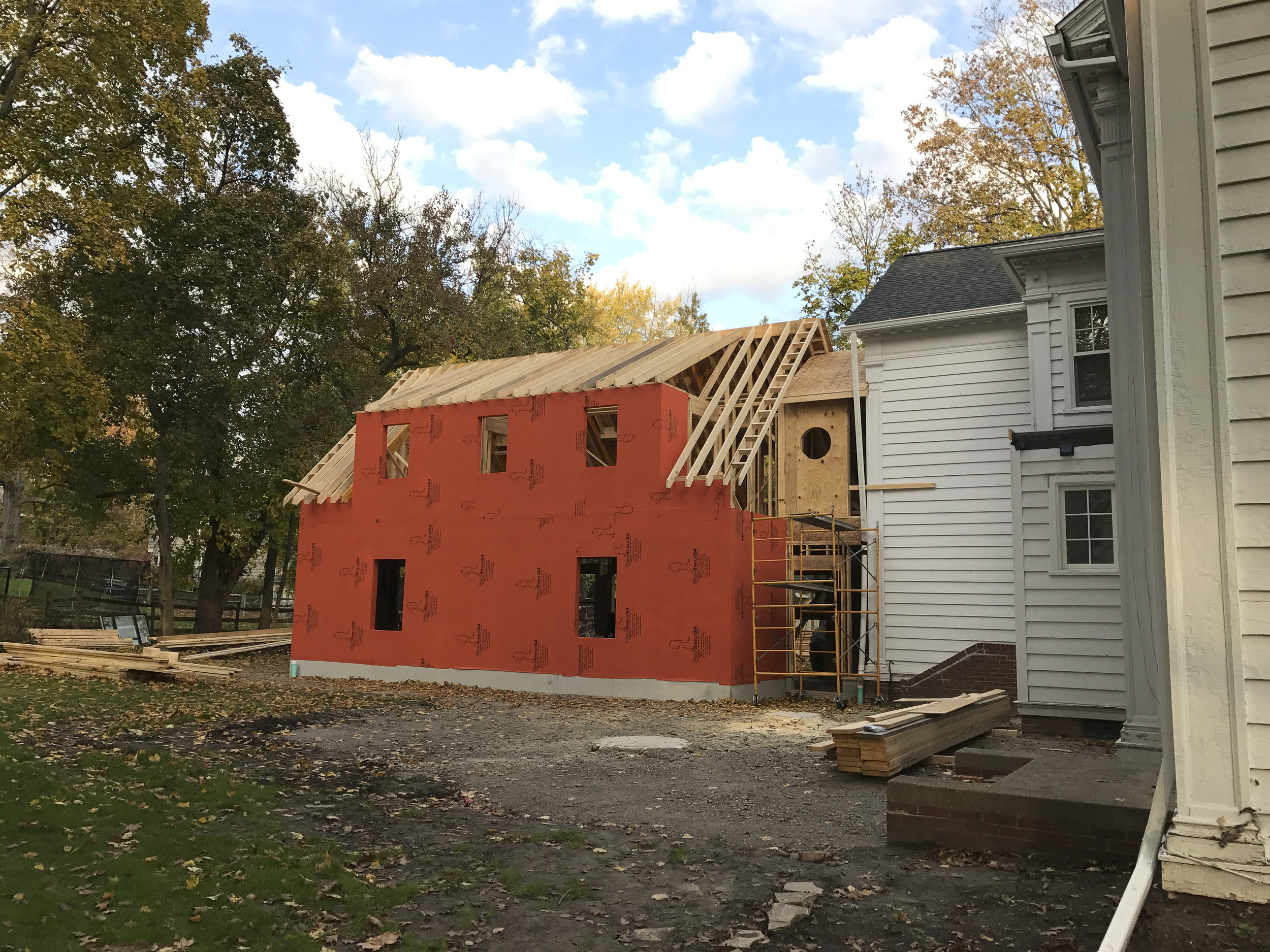
Installing roof deck and Vaproshield.

Vaproshield complete

Installing fascia to eaves. We install our fascia and lap our freeze protection over it a few inches for an extra level of protection.

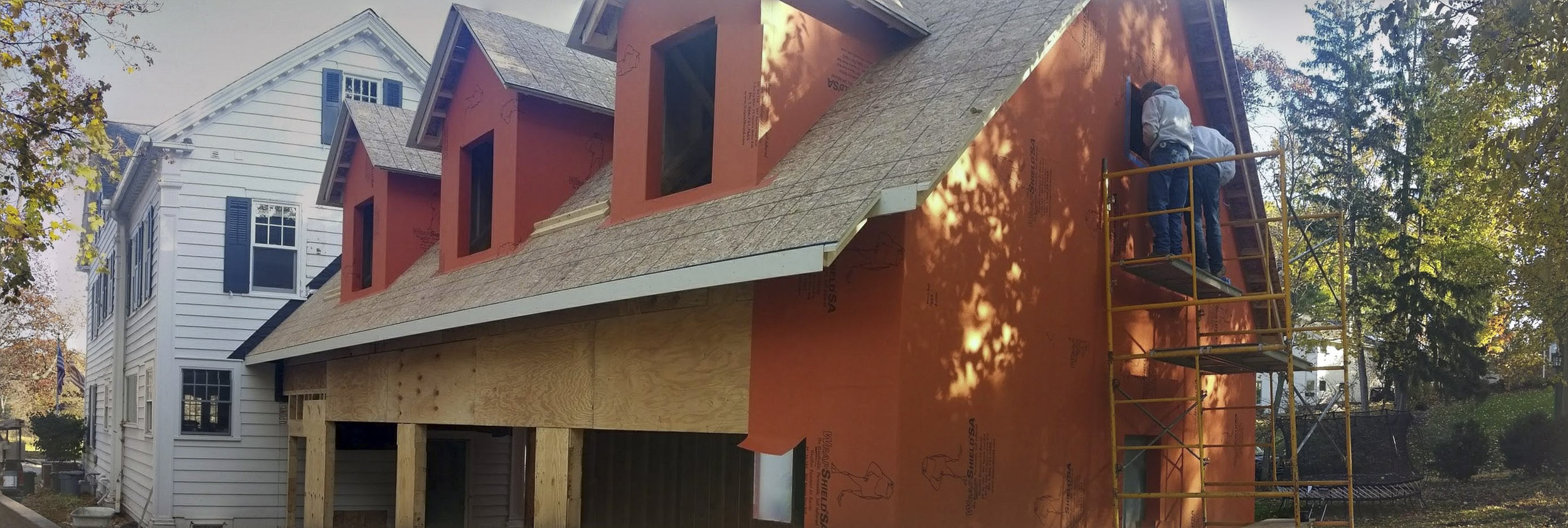
Valle crew detailing windows to seal the building envelope
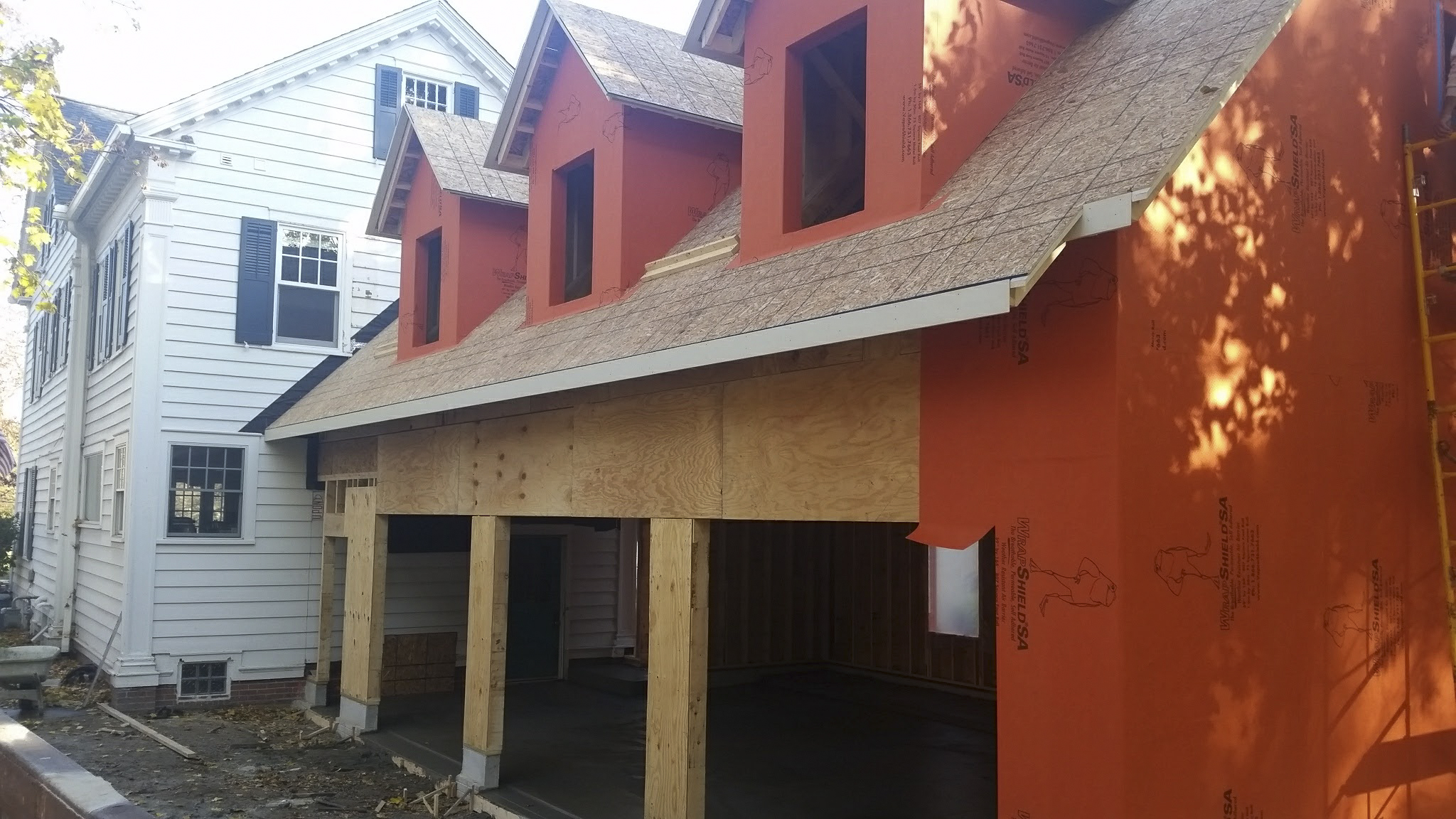

Haury Concrete troweling garage floor.

Fuller Roofing applying freeze protection to roof deck.
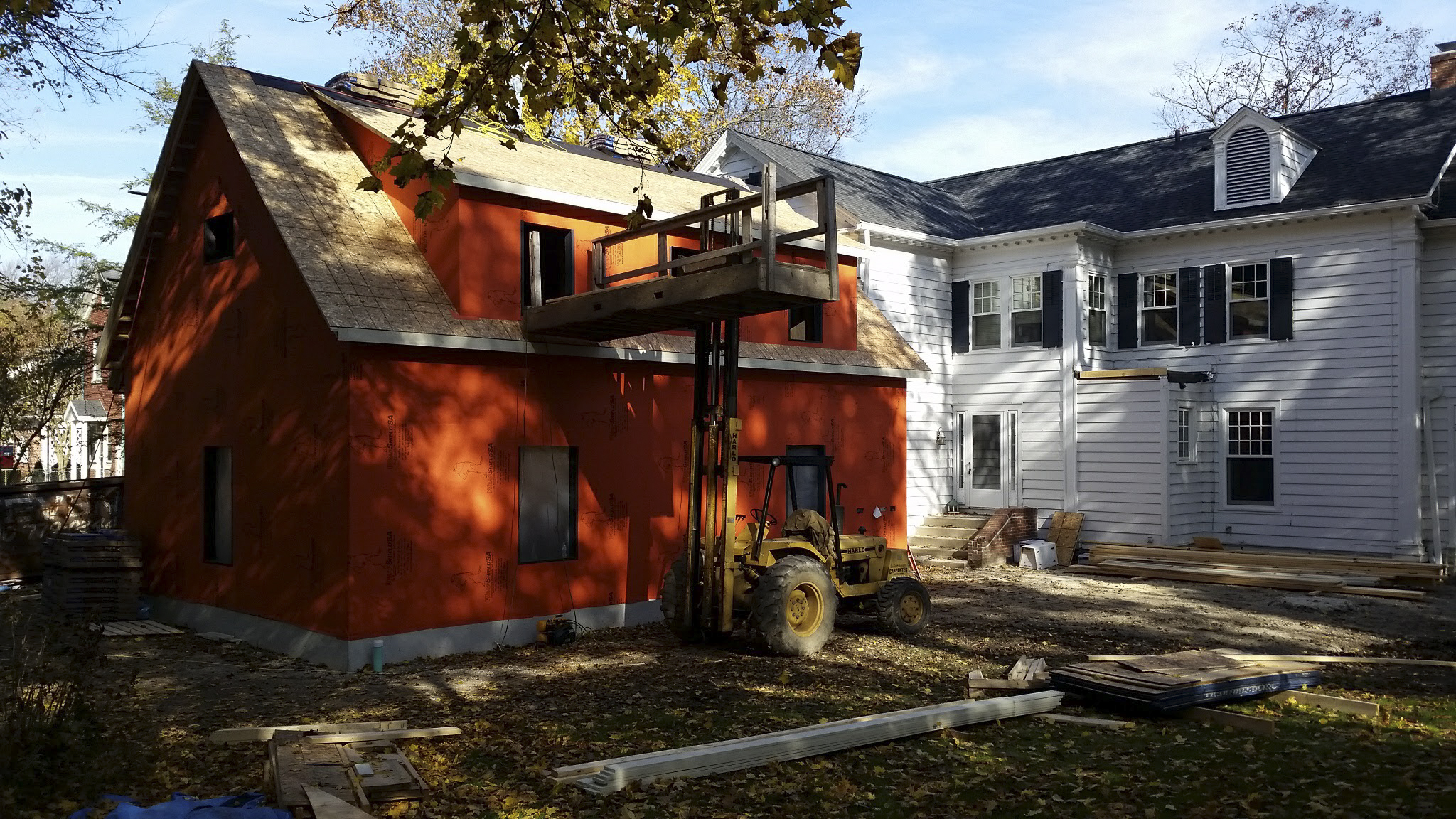
Fuller Roofing applying freeze protection to roof deck.

Fuller Roofing applying freeze protection to roof deck.
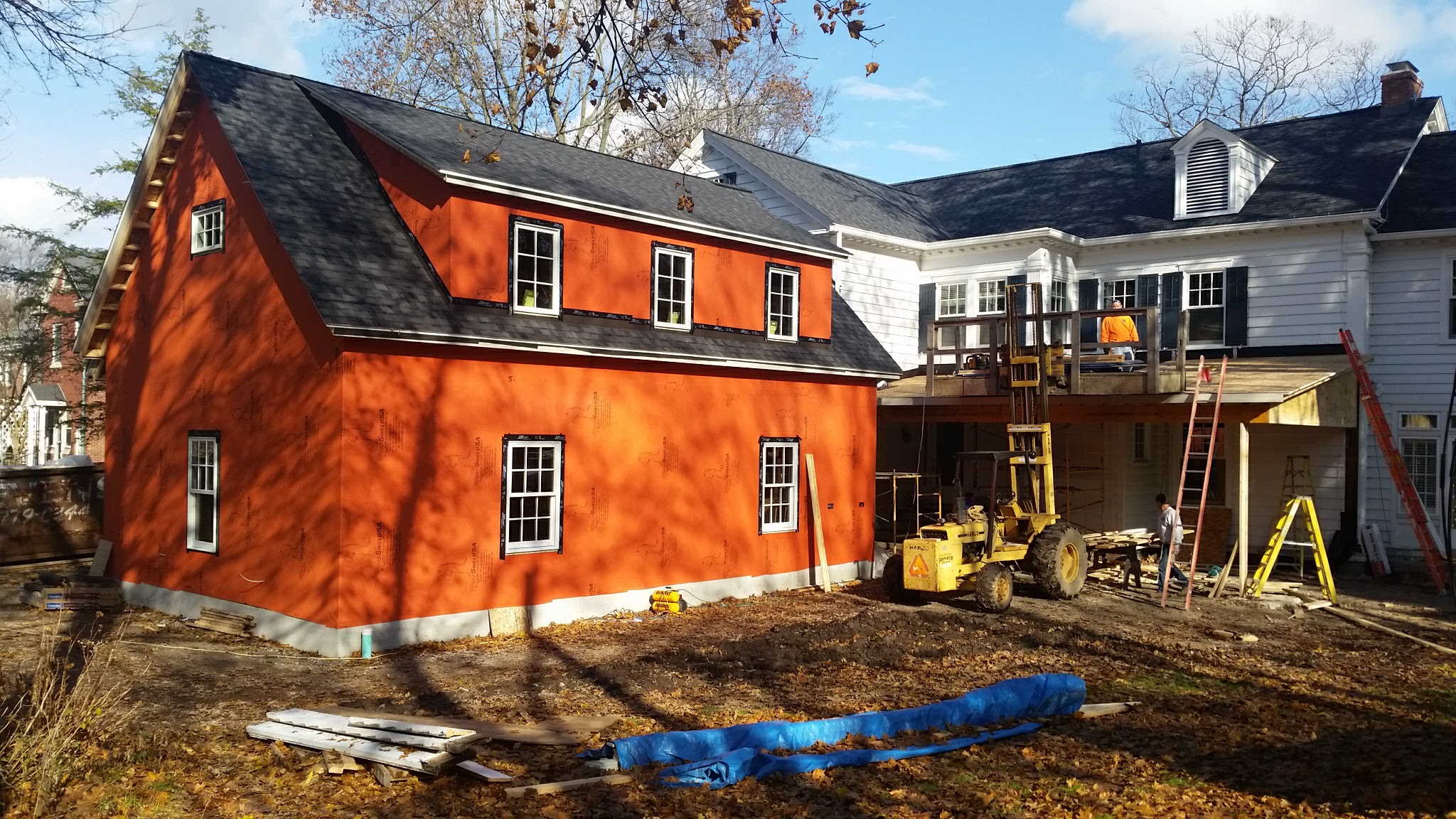


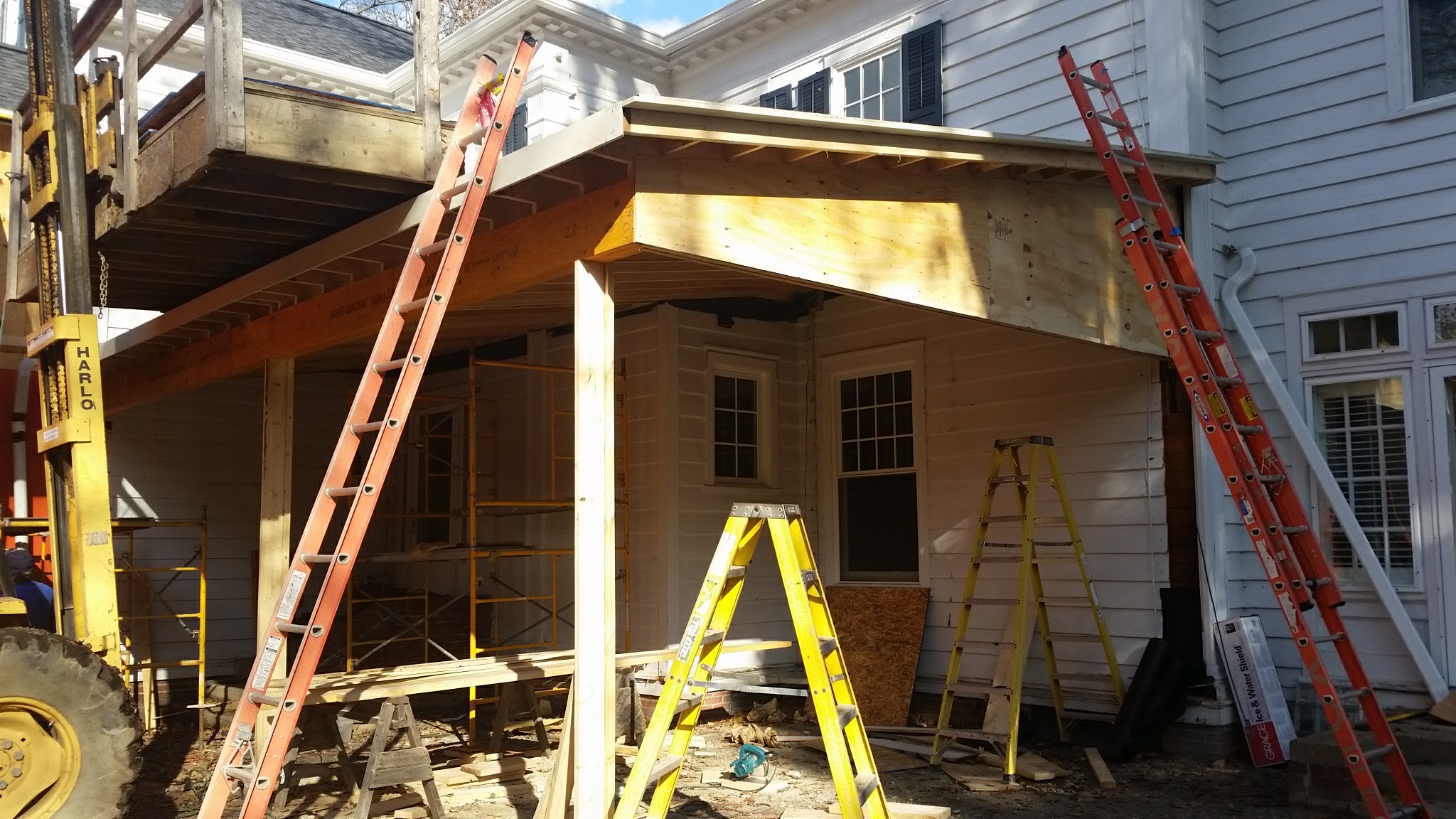
































Conceptual rendering of garage & 2nd-story, kids, wing addition along with new, covered, patio area. Courtesy Kime Design LLC
Conceptual rendering of garage & 2nd-story, kids, wing addition along with new, covered, patio area. Courtesy Kime Design LLC
In order to replicate the original rake, eave and column details, sections were removed for study and testing. The craftsmanship of the original components is truly remarkable.
Working through the exterior trim details, with the help of site measurements, photo matching, and 3D software. Thank you to our carpenters and suppliers for their efforts!
Working through the exterior trim details, with the help of site measurements, photo matching, and 3D software. Thank you to our carpenters and suppliers for their efforts!
Demo crew making short work of the remainder of the garage and clearing the site for the addition.
Demo crew making short work of the remainder of the garage and clearing the site for the addition.
Site marked out for initial site work and excavation
Excavation begins!
Preparing future connection at house.
Footers Excavated.
Footers excavated.
Footers poured.
Foundation walls prepped and ready to pour.
Framing begins!
Structure coming together.
Installing roof deck and Vaproshield.
Installing roof deck and Vaproshield.
Installing roof deck and Vaproshield.
Vaproshield complete
Installing fascia to eaves. We install our fascia and lap our freeze protection over it a few inches for an extra level of protection.
Valle crew detailing windows to seal the building envelope
Haury Concrete troweling garage floor.
Fuller Roofing applying freeze protection to roof deck.
Fuller Roofing applying freeze protection to roof deck.
Fuller Roofing applying freeze protection to roof deck.


