




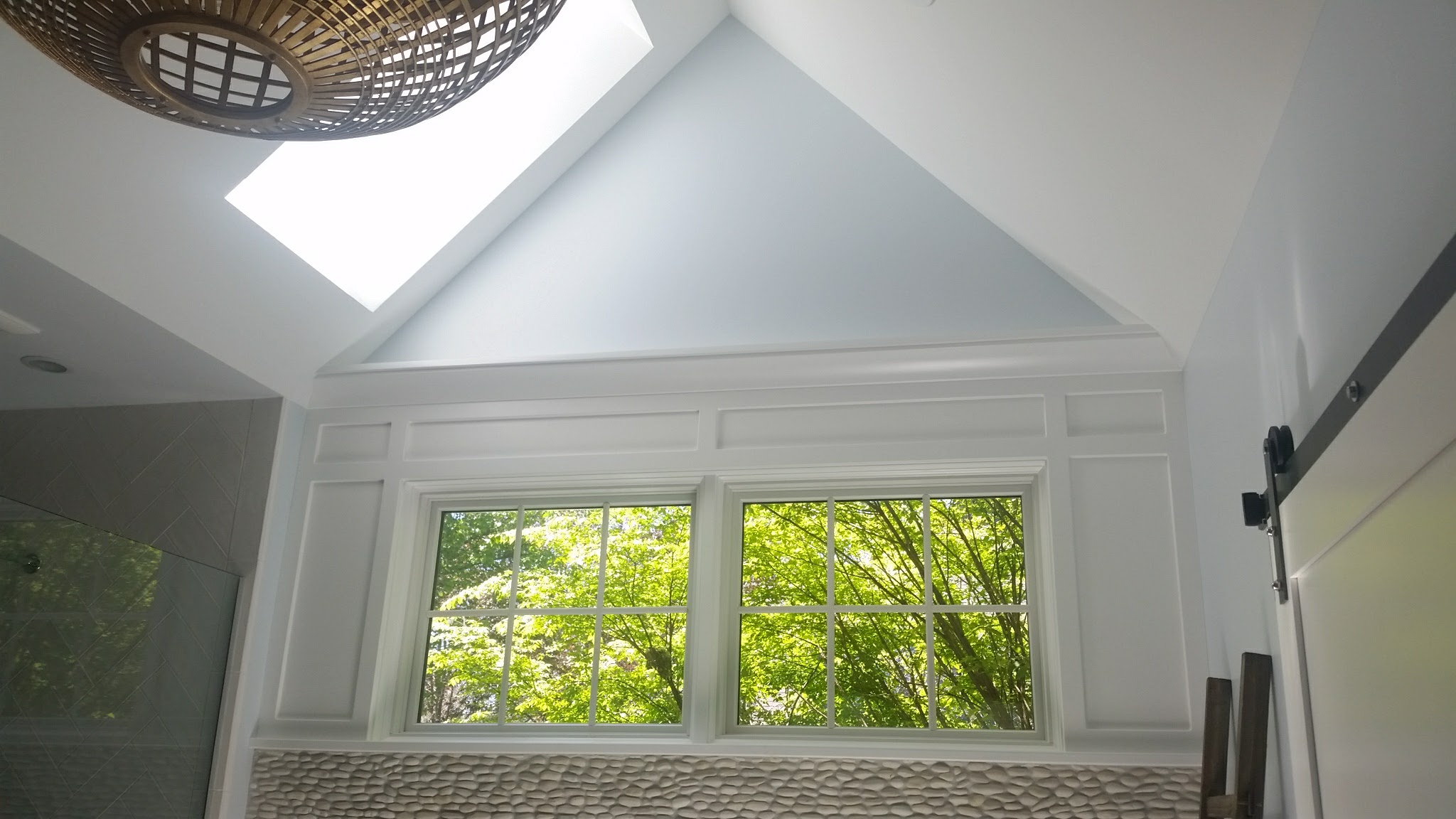



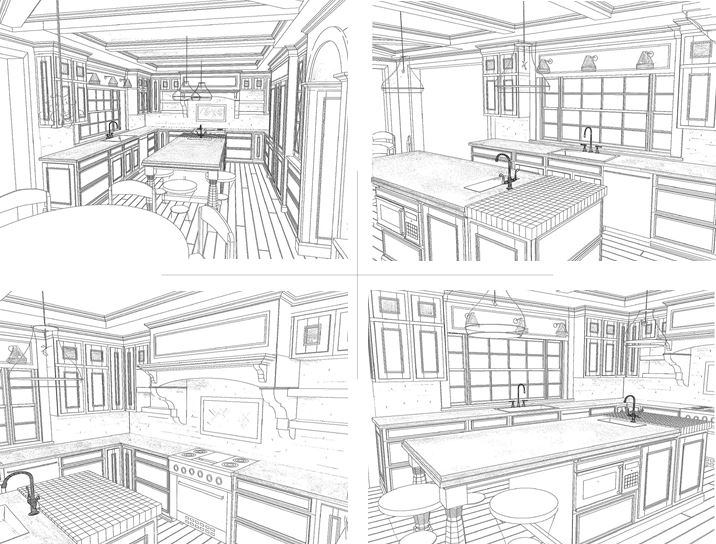
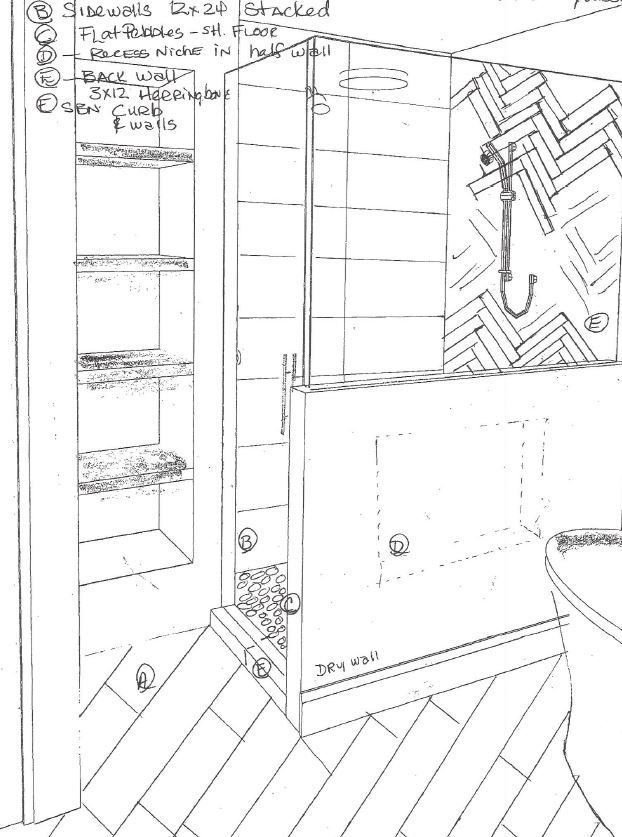












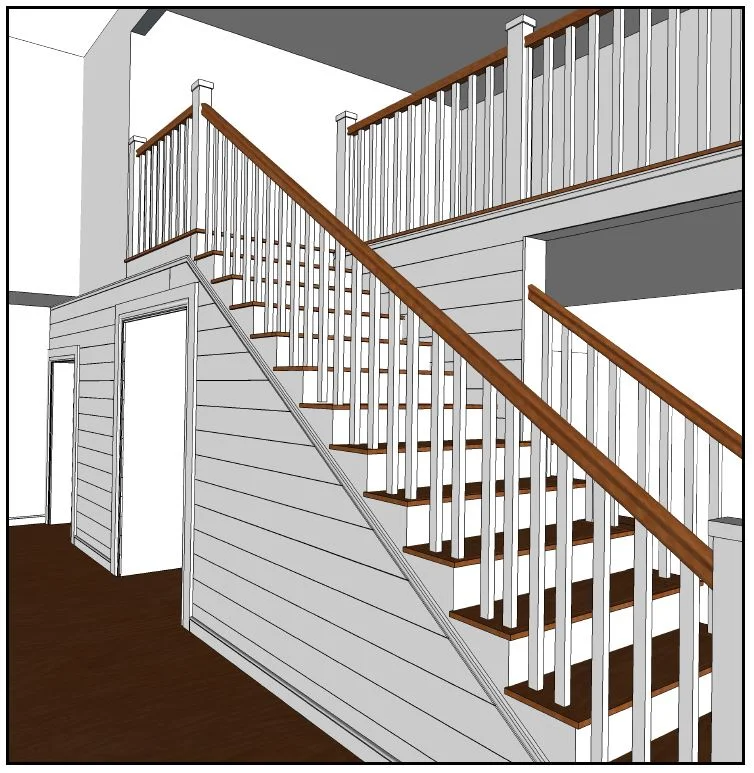

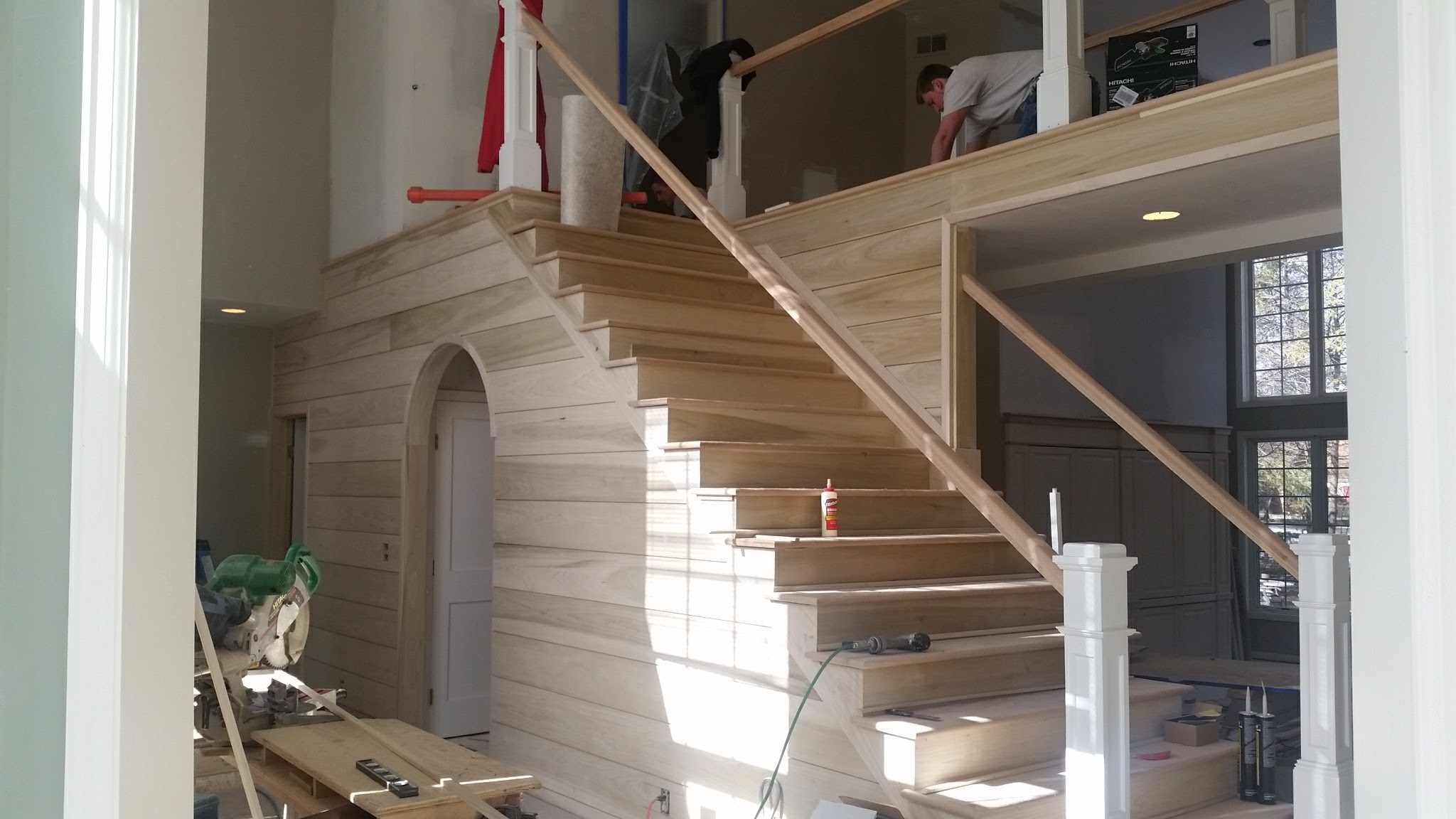

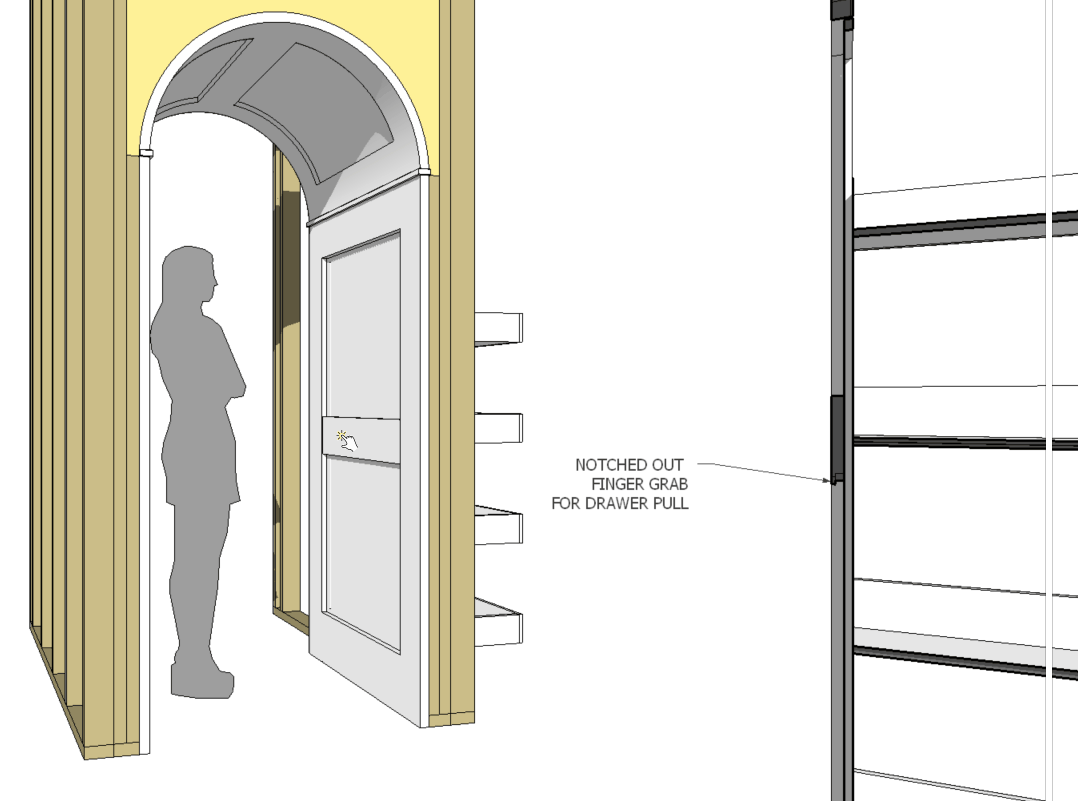

Kitchen cabinets installed.
Kitchen concept perspectives
Master bath shower tile design concept.
Finishing touches to tile in master bath shower
Master bath window casing and pebble wall concept.
Master bath window casing and pebble wall completed. Casing and paneling primed.
Kitchen concept elevation.
Kitchen cabinets installed.
Kitchen cabinets installed.
Fridge wall cabinetry.
Cabinetry protected for kitchen painting.
Arched, cased opening concept.
Casing out arched opening.
Foyer and stairway before.
Shiplap foyer and stairwell walls with open-tread stairway concept.
Shiplap foyer and stairwell walls with open-tread stairway concept Arched, cased opening introduced. Image overlay.
Shiplap foyer and stairwell walls with open-tread stairway sanded and fitted.
Shiplap foyer and stairwell walls with open-tread stairway primed.
Arched, cased opening with hidden, sliding pantry drawer concept.
Arched, cased opening with hidden, sliding pantry drawer primed.
Kitchen cabinets installed.
Kitchen concept perspectives
Master bath shower tile design concept.
Finishing touches to tile in master bath shower
Master bath window casing and pebble wall concept.
Master bath window casing and pebble wall completed. Casing and paneling primed.
Kitchen concept elevation.
Kitchen cabinets installed.
Kitchen cabinets installed.
Fridge wall cabinetry.
Cabinetry protected for kitchen painting.
Arched, cased opening concept.
Casing out arched opening.
Foyer and stairway before.
Shiplap foyer and stairwell walls with open-tread stairway concept.
Shiplap foyer and stairwell walls with open-tread stairway concept Arched, cased opening introduced. Image overlay.
Shiplap foyer and stairwell walls with open-tread stairway sanded and fitted.
Shiplap foyer and stairwell walls with open-tread stairway primed.
Arched, cased opening with hidden, sliding pantry drawer concept.
Arched, cased opening with hidden, sliding pantry drawer primed.
 |  |  |